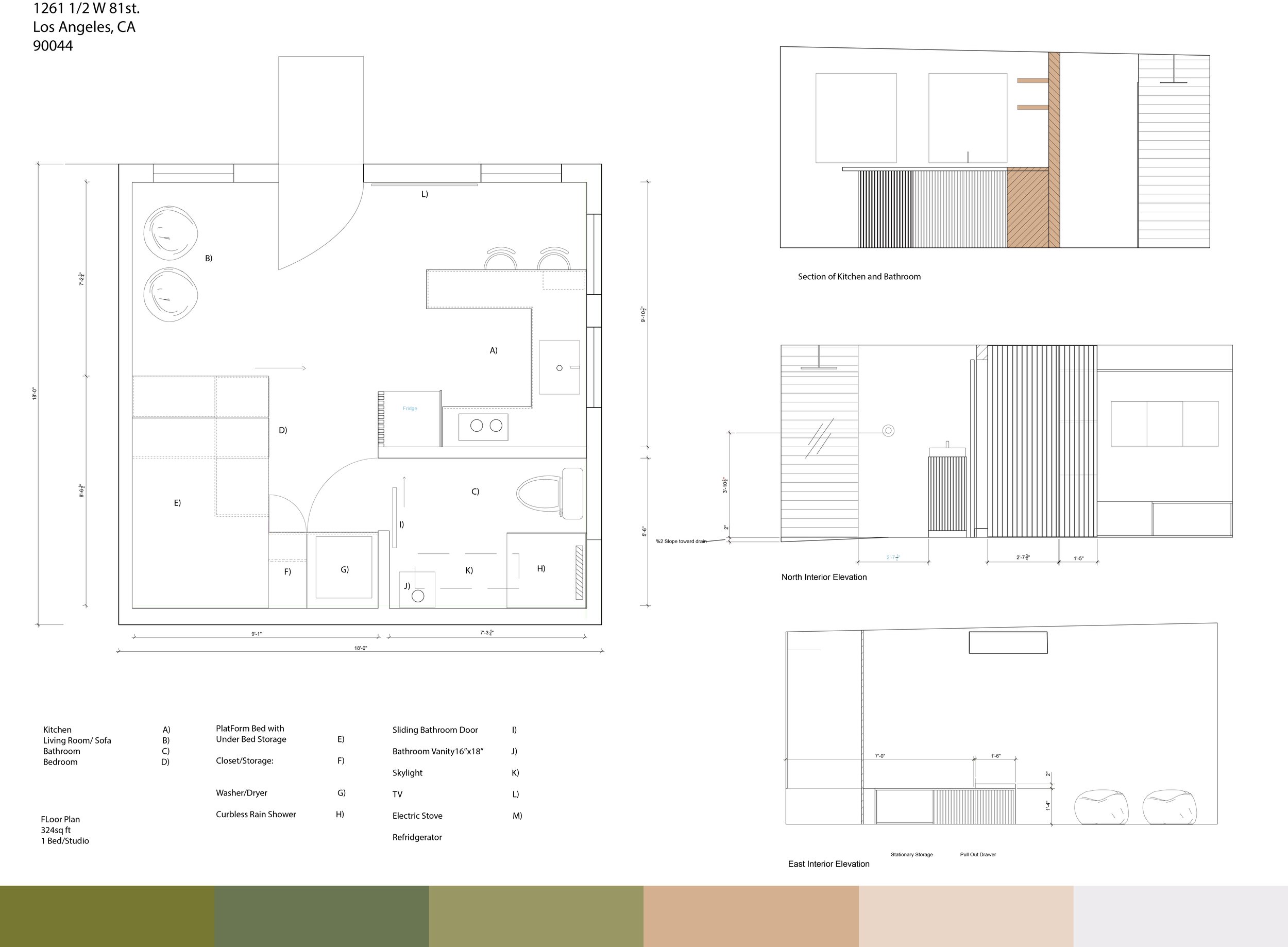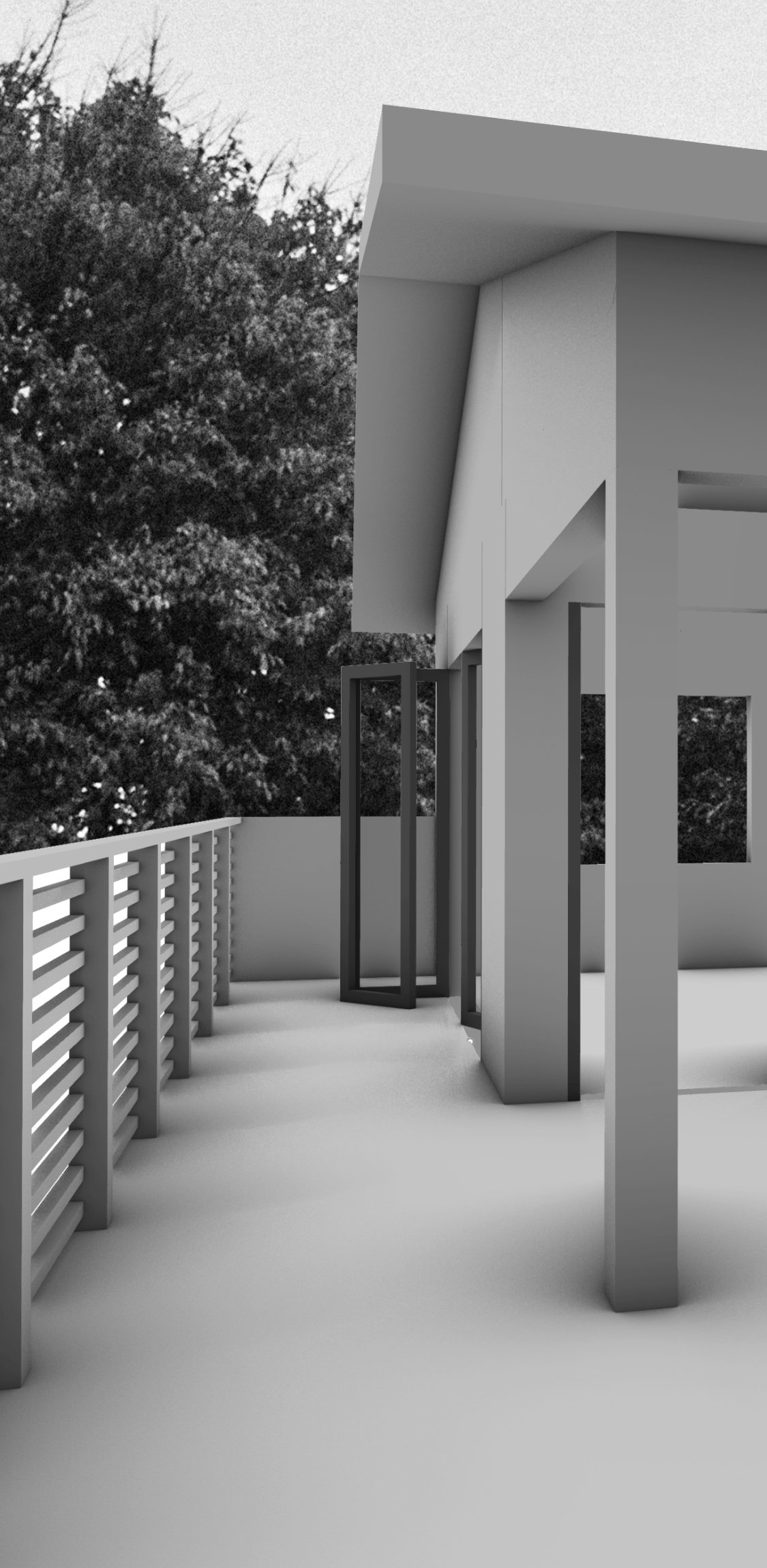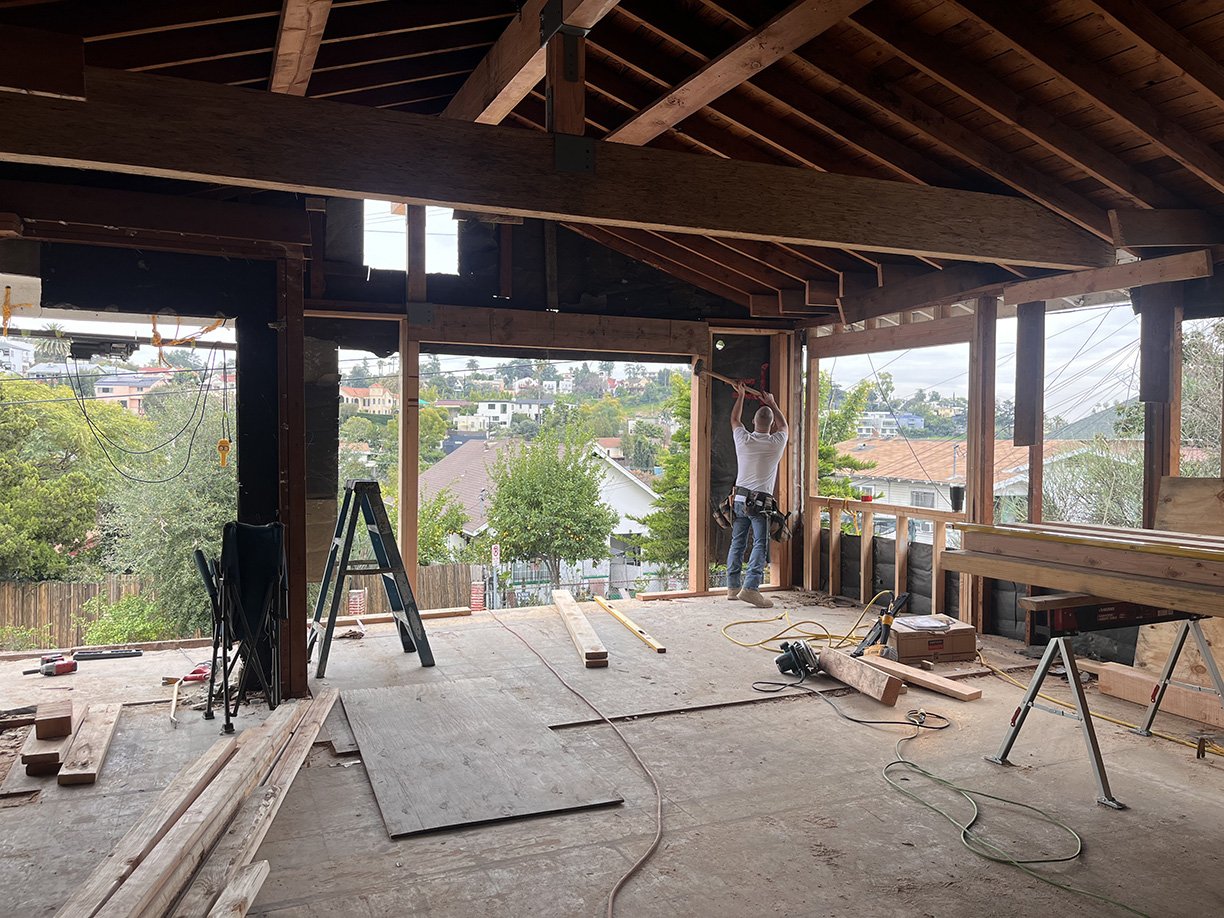
DESIGN SERVICES
Feasibility Study
Site analysis, zoning review, cost estimates
Conceptual Design
Floor plans, elevations, spatial narratives
Permit Documentation
Full architectural set, LADBS coordination
3D Renderings
Photorealistic interior & exterior visuals

Redrock Inspires an ADU
My initial ADU concept drew its inspiration from a visit to Red Rock, Nevada. The raw, vibrant energy of that desert landscape informed the original material palette, which I’ve since updated and re‑imagined to suit the urban fabric of South Central Los Angeles.

South Central Los Angeles ADU Garage Conversion
A detached living dwelling nestled in the heart of Historic Vermont Knolls. Centrally located between SOFI Stadium, LAX Airport, Downtown Arts District, and the lovely Southern CA Beaches. This brand new build is a refreshing retreat from city living. There is a private entrance with the dwelling siting about 100 feet from the main street and located in the rear of the main house.
Control your kind of air with a brand new, DAIKIN mini-split. The dwelling also is 100% electric and eco friendly. Make use of a full built kitchen and full size refrigerator. Enjoy refreshing showers with a rain shower that is provided with natural light from a skylight. Plenty of built in storage that helps to maximize the space. The kitchen design supports mixed use with sufficient space to work and dine and also comes with USB port outlets.

Storage Built In
More than 20 Sq ft of built in storage found throughout space

Full Kitchen
All Electric Appliances

Spa Vibes
Natural Materials to support a space of Retreat

CONCRETE+ WOOD+ BRASS
Details

UTILITIES BUILT IN
All electric appliances. Washer and Dryer Stackables

Table for 4
Flex space Kitchen

3D Rendering of overall space.


2D Elevations of ADU

Take a peek inside this ADU in South Central Los Angeles
This ADU was designed to be a retreat from city living. Sandwhiche between Downtown Los Angeles and Inglewood, this space was designed with intention and careful planning. This video offers a quick peak into the space.

Completed Project: 1802 Effie St. Echo Park
Renovation + Design: Echo Park Residence
Nestled in the scenic hills of Echo Park, this corner-lot property presents a unique opportunity to reimagine urban living. Once an unpermitted duplex, the space is undergoing a thoughtful transformation into a single-family residence (SFR).
The original flat ceilings and limited access to natural light made the interior feel constrained and disconnected from its vibrant surroundings. Our design vision focuses on creating a bright, open, and seamless living environment that celebrates its hillside location and spectacular views of Downtown Los Angeles.
Key design elements include vaulted ceilings that elevate the spatial experience and an expanded array of windows to flood the interior with natural light. This approach not only enhances the sense of volume but also frames the panoramic cityscape, bringing the outdoors in.
To further blur the boundaries between indoor and outdoor living, the design introduces an expansive new deck. This space will serve as a dynamic extension of the home, perfect for relaxation or entertaining while taking full advantage of the neighborhood's iconic views.
The result is a modernized residence that harmonizes with its surroundings, offering a tranquil yet connected lifestyle in the heart of Echo Park.

3d Conceptual Model ( Design Phase)
3D conceptual models are invaluable for helping clients visualize spatial layouts and understand the flow of a design. They provide a realistic perspective that 2D plans often can't fully convey.

Exterior View of Completed Project
Project was complete and SOLD late 2024.

3D Rendering Conceptual Model during Design Phase
Real-Time Adjustments: Changes in design elements can be instantly updated, offering flexibility and fostering collaborative decision-making

Finished Living Room

3D Rendering Conceptual Model during Design Phase (DECK)
3D conceptual models are invaluable for helping clients visualize spatial layouts and understand the flow of a design. They provide a realistic perspective that 2D plans often can't fully convey.

Finished Deck Overlook Echo Park
Finished Deck

3D Rendering Conceptual Model during Design Phase
Enhanced Spatial Understanding: Clients can see how spaces connect, perceive volumes, and grasp proportions better than with flat drawings.

Construction Phase (Living Room)
BMACBUILDERS
General Contractor: The Proud Crowd

Finished Kitchen

Finished Living Room

Finished Living Room Overlooking Deck

Finished Bathroom With Skylight

1802 Effie St. Los Angeles, CA
Completed view of entry in to dwelling.

Deck Overlooking Echo Park

1802 Effie St. Los Angeles, CA

RENOVATION+DESIGN+ADD
Renovation + Design: View Park Craftsman Home
Located in the historic View Park area of Los Angeles, this Craftsman home is undergoing a thoughtful transformation to blend timeless charm with contemporary living. Having remained untouched for over 30 years, the residence is being revitalized to honor its original character while meeting the needs of modern life.
The design preserves the warmth and authenticity of the home’s original wood built-in cabinetry, which serves as a central feature tying the past to the present. Alongside these cherished elements, fresh updates bring new life to the spacious interiors, balancing classic details with clean, modern aesthetics.
As part of the project, the property’s old guest house is being reimagined as a functional accessory dwelling unit (ADU), and a smaller Jr. ADU is being added to maximize the property’s potential. These spaces are designed to complement the main house while providing additional living opportunities, blending seamlessly into the overall vision of the home.
This renovation celebrates the enduring charm of Craftsman architecture while embracing modern comfort and versatility, offering a space that feels both nostalgic and forward-looking.







2D elevation of JUST APPROVED ADU in View Park2
This structure was unpermitted and located in the rear of the main house that we are currently renovating. This new ADU will be accompanied by a JR ADU attached to the main structure. The entire structure will be rebuilt from ground up.

